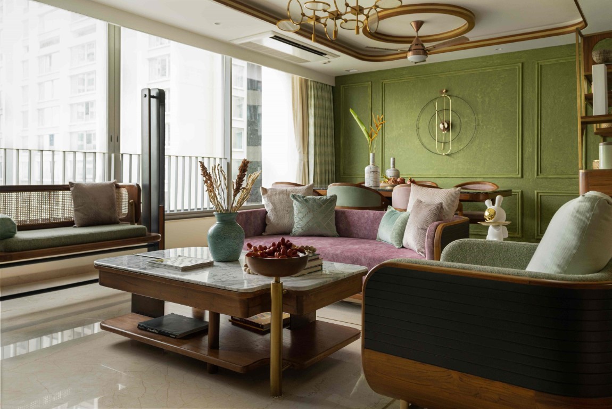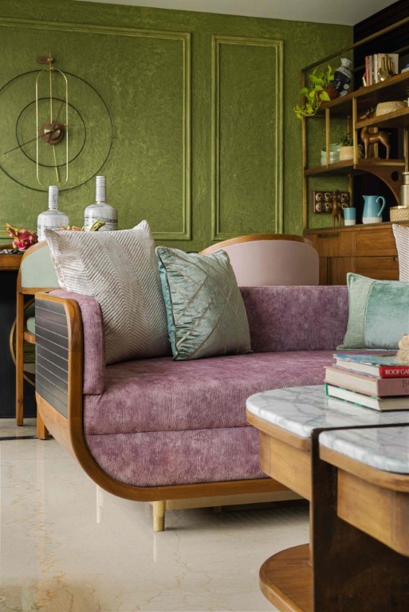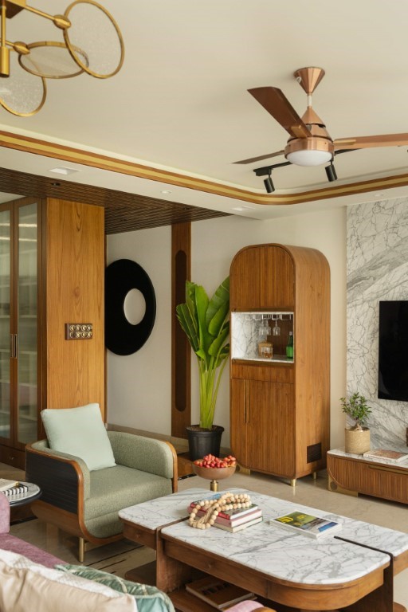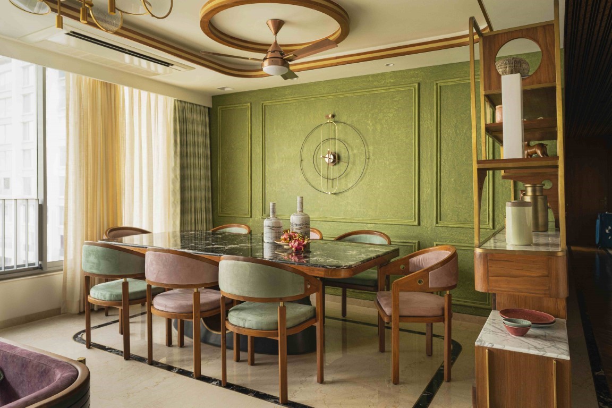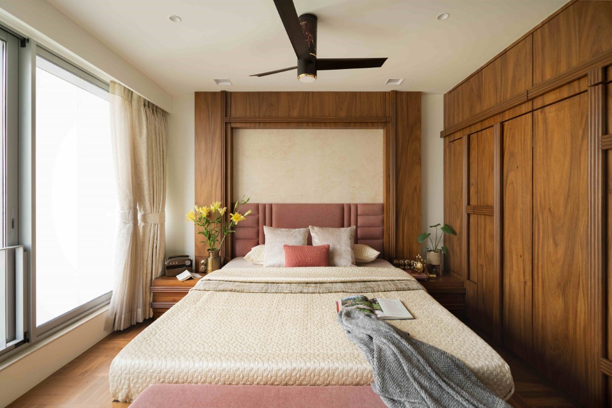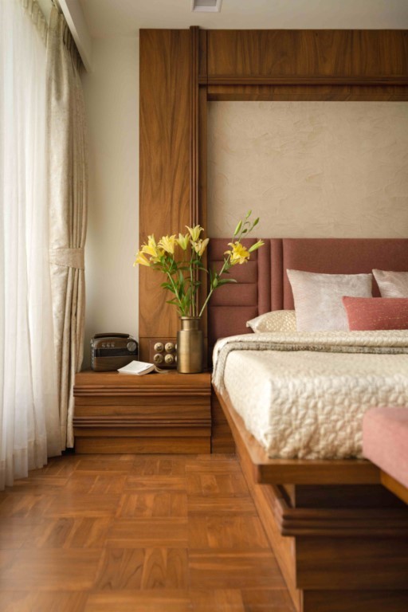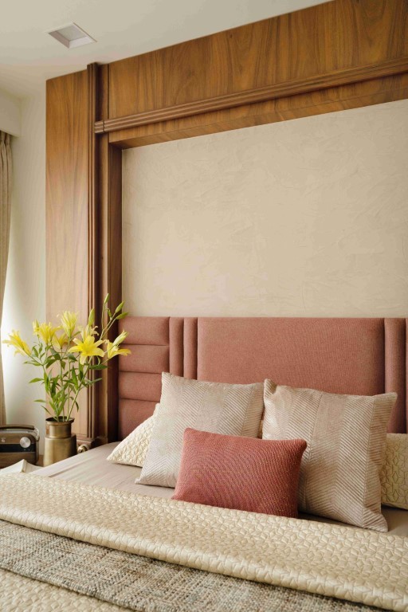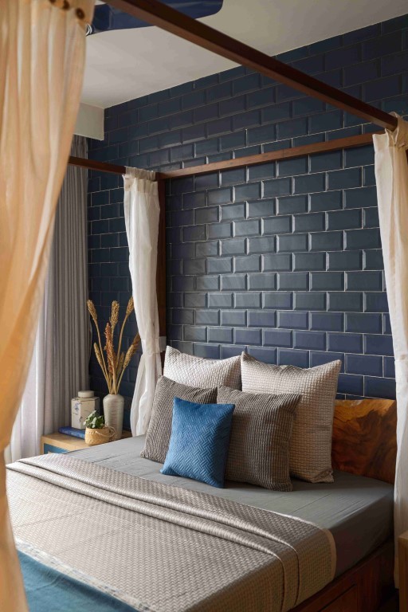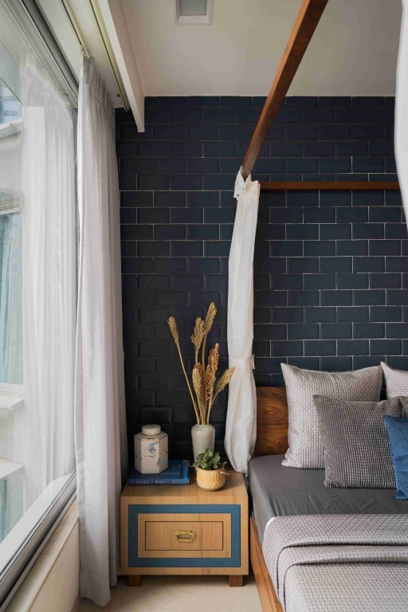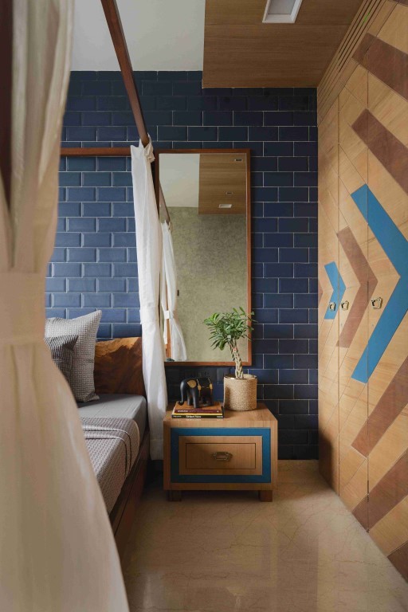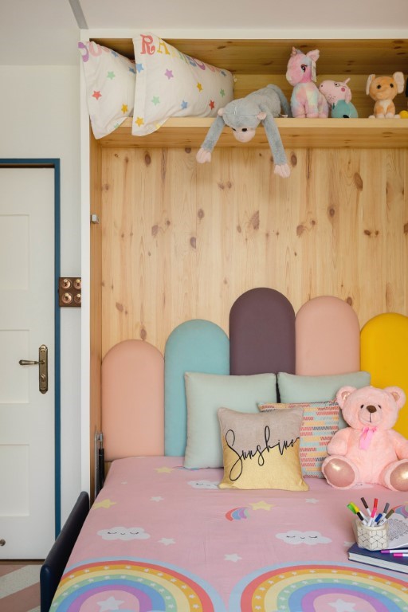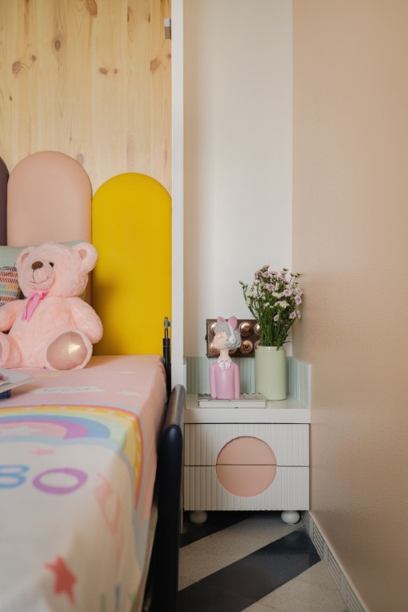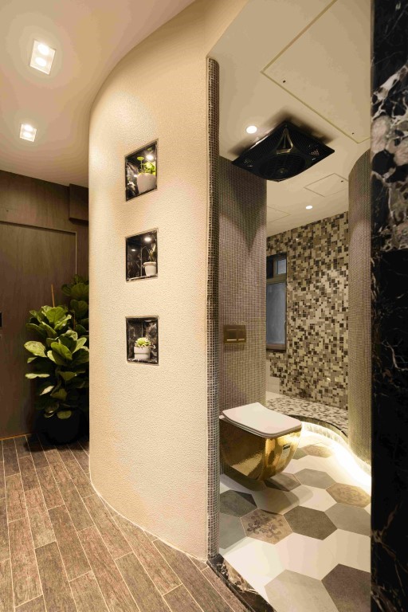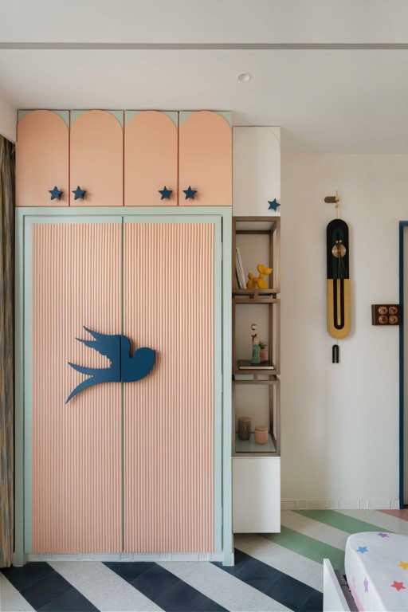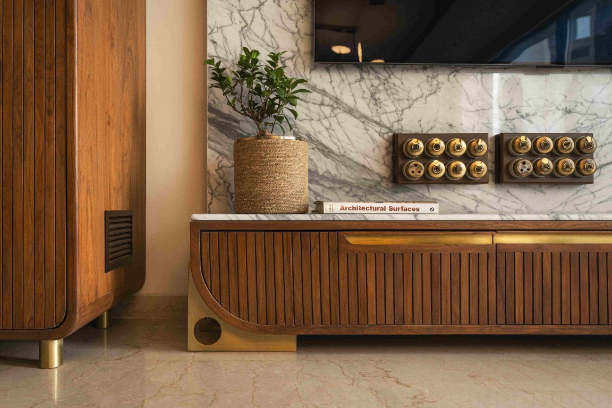
A console alongside the dining area serves as storage for crockery, while displaying souvenirs, artifacts, and collectibles. A carefully selected minimal wall clock adds a finishing touch. The dining table features a solid base with experimental woodwork and a central circular hole, exuding a grand and understated aesthetic, complete with a black marble top. Above the dining table, a round false ceiling acts as a permanent chandelier, incorporating wood and brass elements arranged in circular bands, crowning the dining area. Soft sheers and curtains allow natural light to permeate the living room, creating a calming atmosphere. The breakfast cum bar counter showcases a wooden fluted base, a marble tabletop, and a show unit that houses miniature spirit bottles, lending a festive vibe. The curved edges of the false ceiling enhance its visual appeal.
